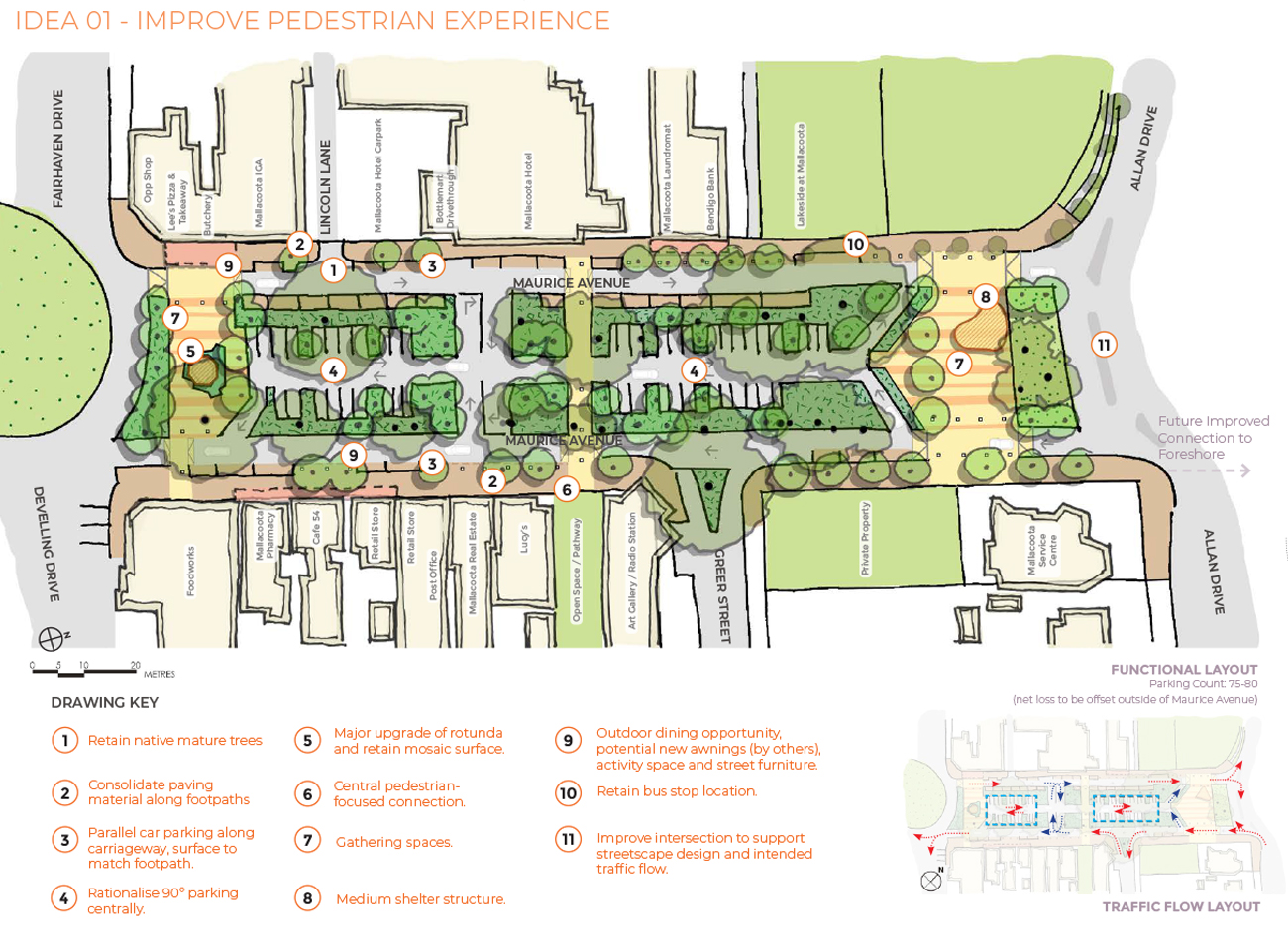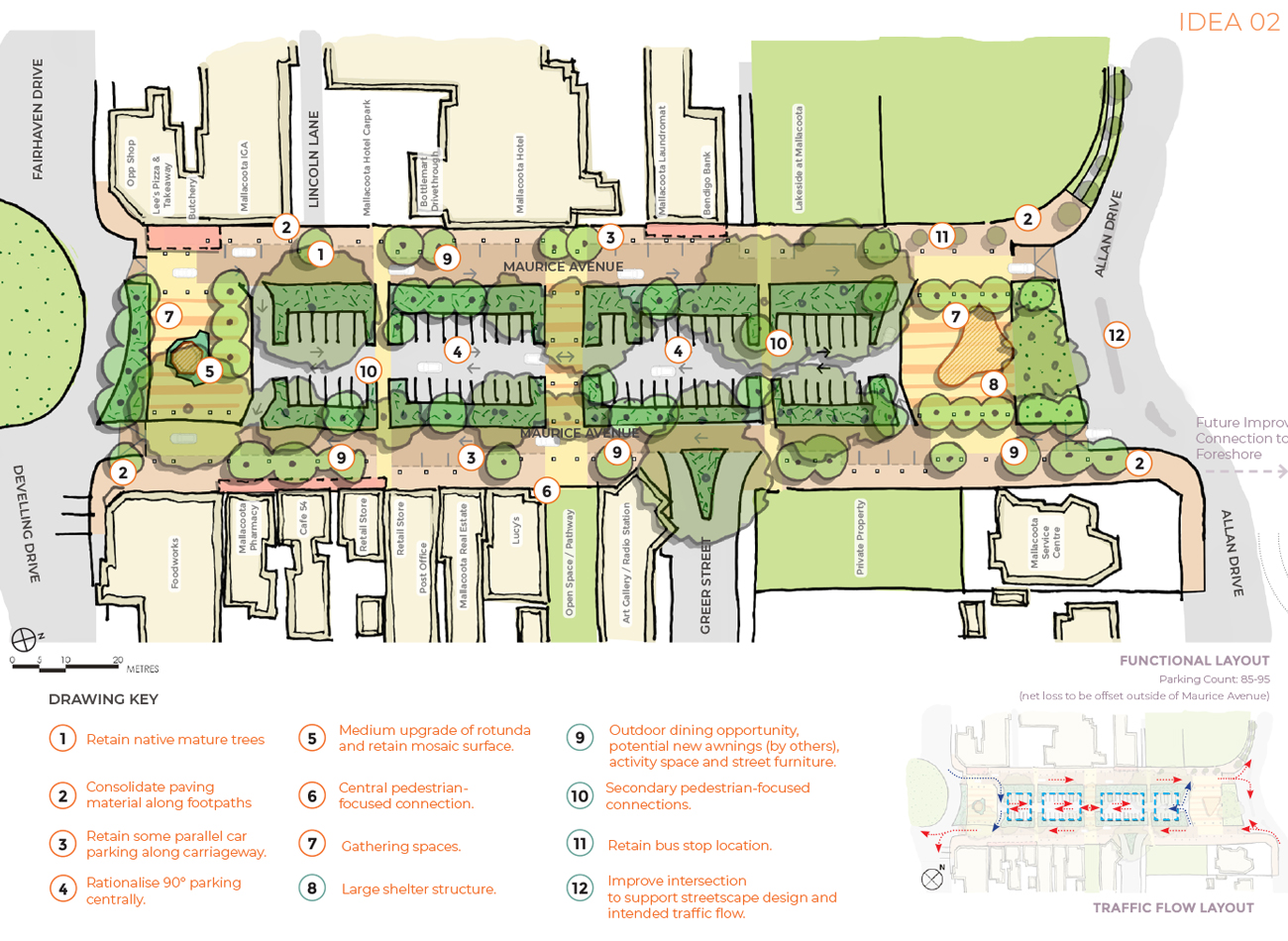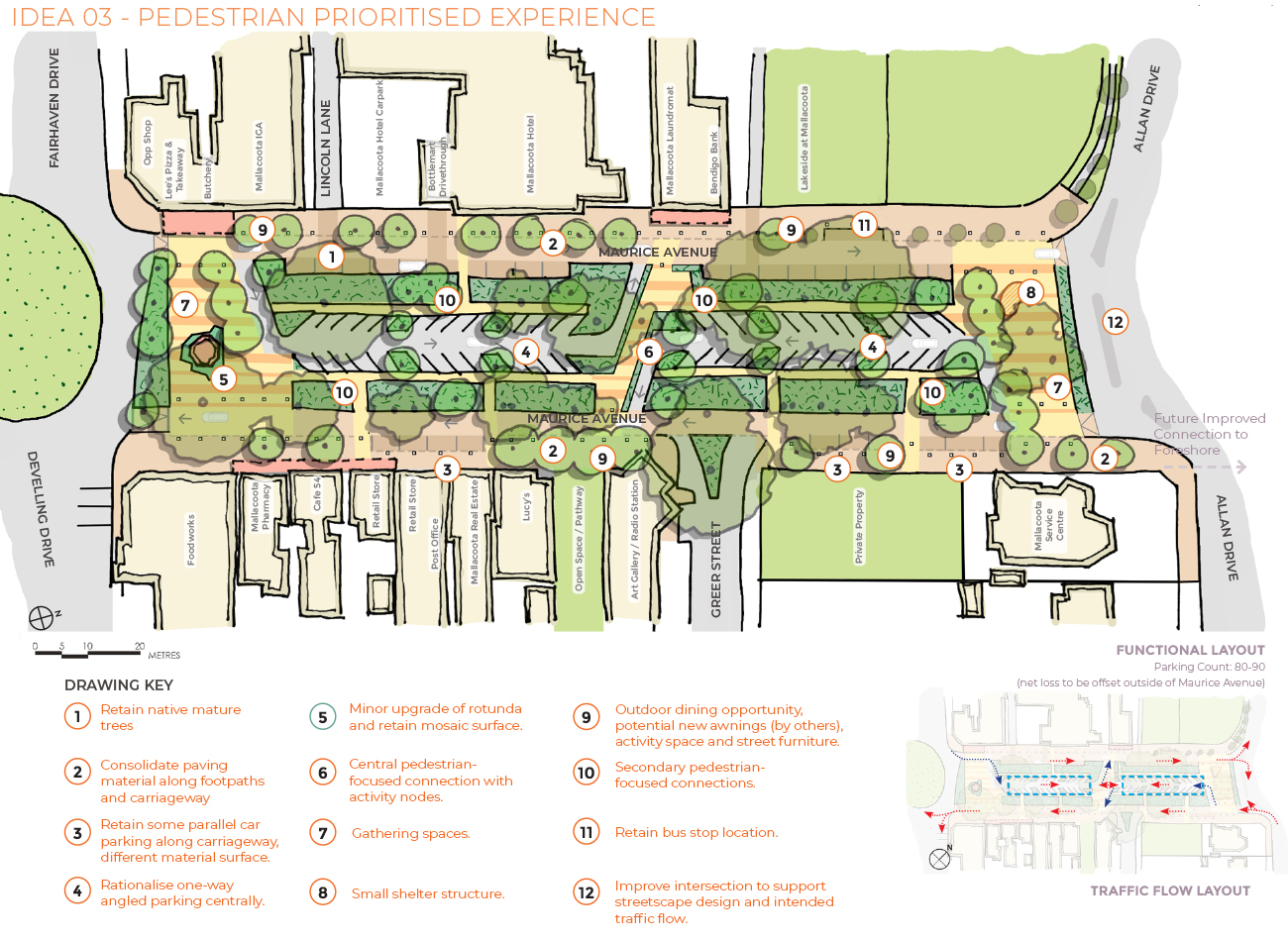Mallacoota Streetscape Upgrade
The collaborative journey that led to this project’s inception began when Gippsland Projects initiated contact with Mesh.
In response, We thoughtfully crafted a return brief and scope that outlined their unique approach to the project.
Inception
Who decided this was a good idea?
The fundamental objectives that guided this venture included designing a space that could seamlessly adapt to both peak and off-peak seasons, prioritising safety and ensuring pedestrian and cyclist friendliness along Maurice Avenue, creating opportunities for communal gathering and meeting areas, retaining existing parking spaces whenever feasible, and exploring avenues for benefiting the existing traders in the area.
The decision to appoint Mesh or to pursue the project with their involvement was rooted in their comprehensive methodology and approach. Mesh’s capacity to swiftly initiate work on the project was a key factor in their selection. Their commitment to executing projects efficiently and effectively aligned perfectly with the project’s needs.
Analysis
Where did all the great ideas come from?
Our main inspiration for the project came from the site and its regional coastal context. We explored the beautiful beaches (including Quarry beach) and walked the many trails of the region. The beauty of the costal landscapes was quite severely contrasted by the national park areas that experienced the damaging 2019 bush fires. The black tree trunks were in turn contrasted by the green sprouts of green following the regeneration that the soils would have gone through.
On our visit to the local art gallery, we were mesmerised by the artwork by artist Yolande Oakley. We felt this beautiful piece summarised our experience of connecting to this site and its wider context, that included the textures and colours from Quarry Beach, the layers of blue water and the local wildlife.
There were two main community groups involved on this project: the Project Control Group and the Project Reference Group. The latter consisted of a diverse array of locals that represented a range of interests, including MADRA, the art gallery and Friends of Mallacoota. Mesh presented key project milestones to the PRG and PCG to gauge feedback and direction. Both groups made invaluable contributions to the plan, ensuring that the wants and needs of locals were being heard.
Synthesis
What did we discover that made sense of it all?
The primary challenge we confronted was to provide streetscape options that deftly balanced the preservation of existing trees, the creation of gathering spaces, ensured pedestrian-friendliness, and maintained car parking, all while adhering to the project’s budget of $1.5 million. Our central proposal involved reconfiguring the central car park into a one-way movement system. This approach was designed to reduce potential conflicts with pedestrians and enhance overall safety.
In our quest to transform this landscape, we confronted a central problem: balancing the preservation of existing trees, creating gathering spaces, ensuring pedestrian-friendliness, and maintaining car parking, all within the constraints of a $1.5 million budget. The solution we proposed involved reconfiguring the central car park into a one-way system, enhancing pedestrian safety. Our key design drivers included protecting existing valued trees, providing ample car parking, fostering gathering opportunities, crafting accessible and flexible footpaths, and maintaining the local village and coastal ambiance. A pivotal “Aha!” moment emerged after community consultation, where distinct themes, such as endemic planting and geological influences, took form. We artfully molded these into three central themes: regeneration and recovery, a cultural landscape, and an immersive experience, woven together like a mosaic, reflecting the geological forms and colors at Quarry Beach, which became the heart of our ground plane design.
Following community consultation, a series of ideas and themes emerged of what the community wanted to see in their streetscape. These themes touched upon endemic planting, geological influences, freeform landscapes, aboriginal healing and collaboration, use of natural materials, an immersive landscape, and regeneration. We ingeniously combined these elements into three central themes: regeneration and recovery, a cultural landscape, and an immersive experience. The true epiphany came when we recognised the concept of a “mosaic” as the unifying thread weaving these themes together. This mosaic would create a diverse range of experiences, inspired by the geological forms and colours at Quarry Beach. It became the guiding principle behind the entire project, symbolising both a broken and healing landscape and the variations associated with different seasons. The mosaic motif became an instrumental tool for the ground plane design.
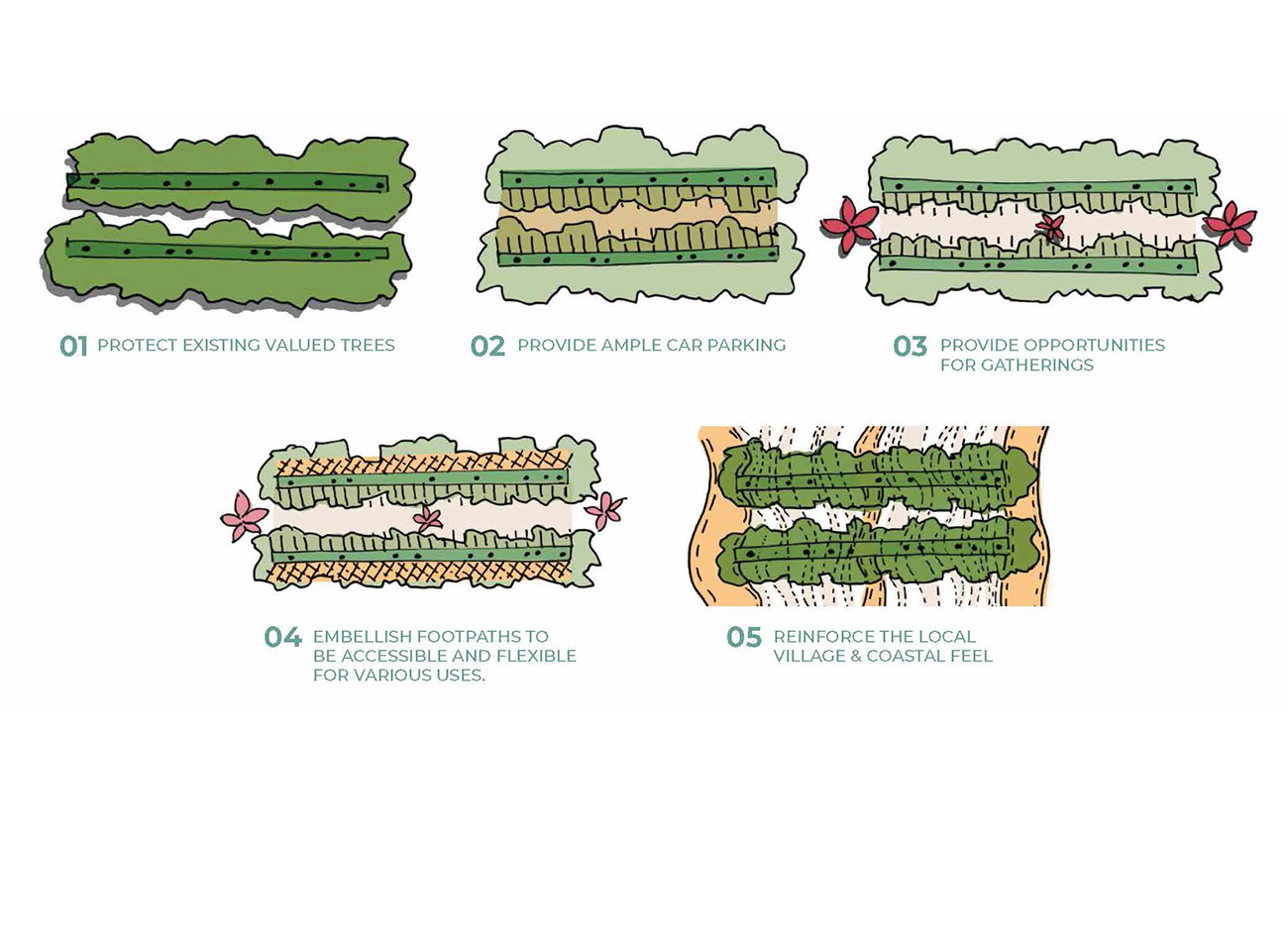
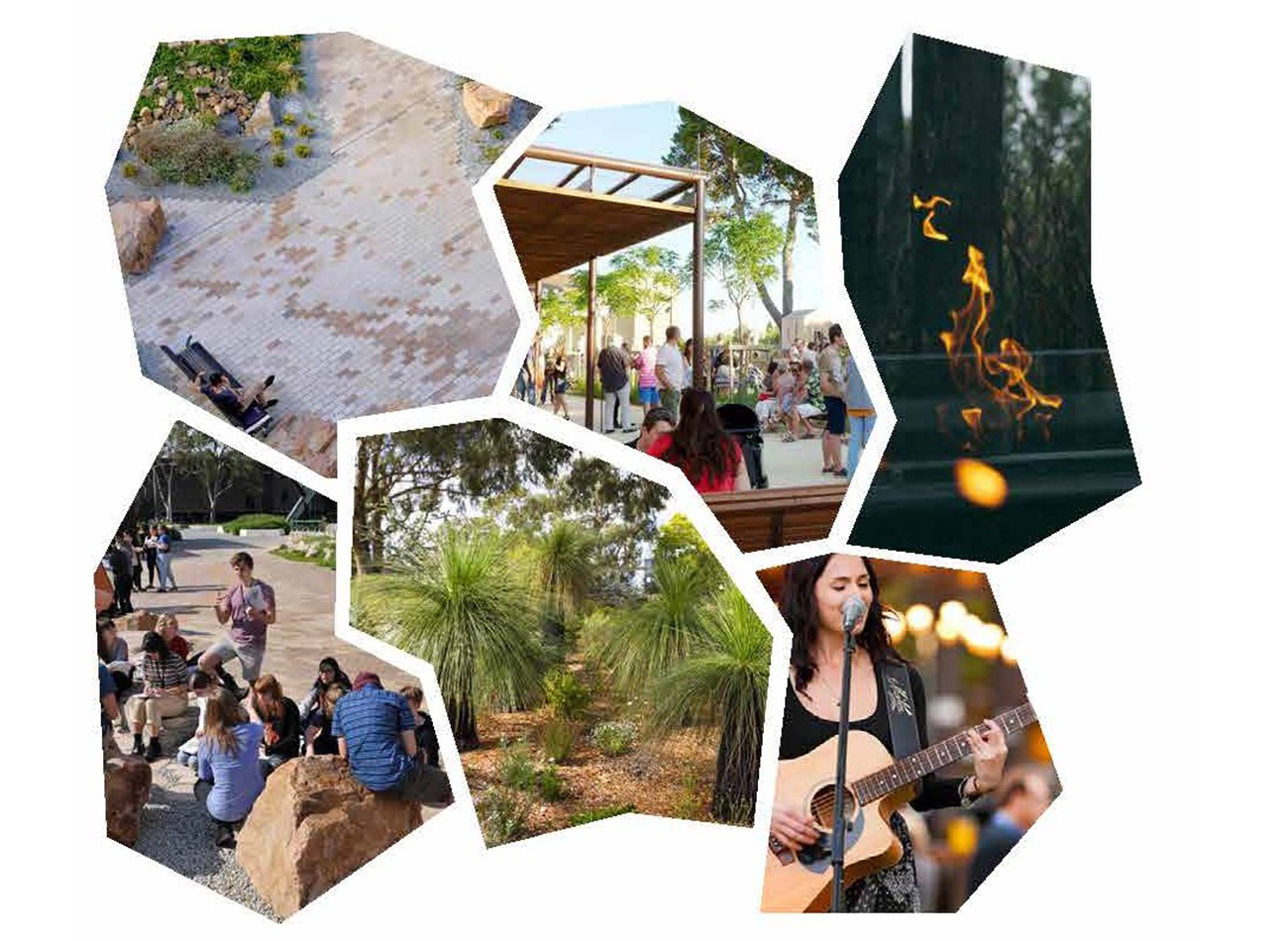
Implement
How did we make it come to life?
Our journey to make this project truly valuable involved producing key outputs essential to our mission. A masterplan took centre stage, meticulously detailing the proposed street layout and enhancements, ensuring clarity and vision. This plan was accompanied by a comprehensive masterplan report, meticulously documenting our entire design process, providing transparency and insight into our approach.
While navigating the project’s course, one significant challenge surfaced. We undertook the responsibility of preparing high-level estimates to guarantee that our design remained feasible within the allocated budget. This task was further complicated by the uncertainties surrounding construction pricing, compounded by the project’s onset during the Covid era and its completion in a post-Covid environment.
We recognised the importance of sharing our vision through a mid-level masterplan, laying out the scope for the detailed design. To champion the central idea of the mosaic, we infused it throughout the report document and the masterplan, ensuring it became an intrinsic part of the project’s narrative and a compelling rationale for our thematic choices.
Evaluate
Do people use it?
The mid-level masterplan played a pivotal role in the tendering process for the Detail Design scope of works, showcasing its practical utility in advancing the project.



